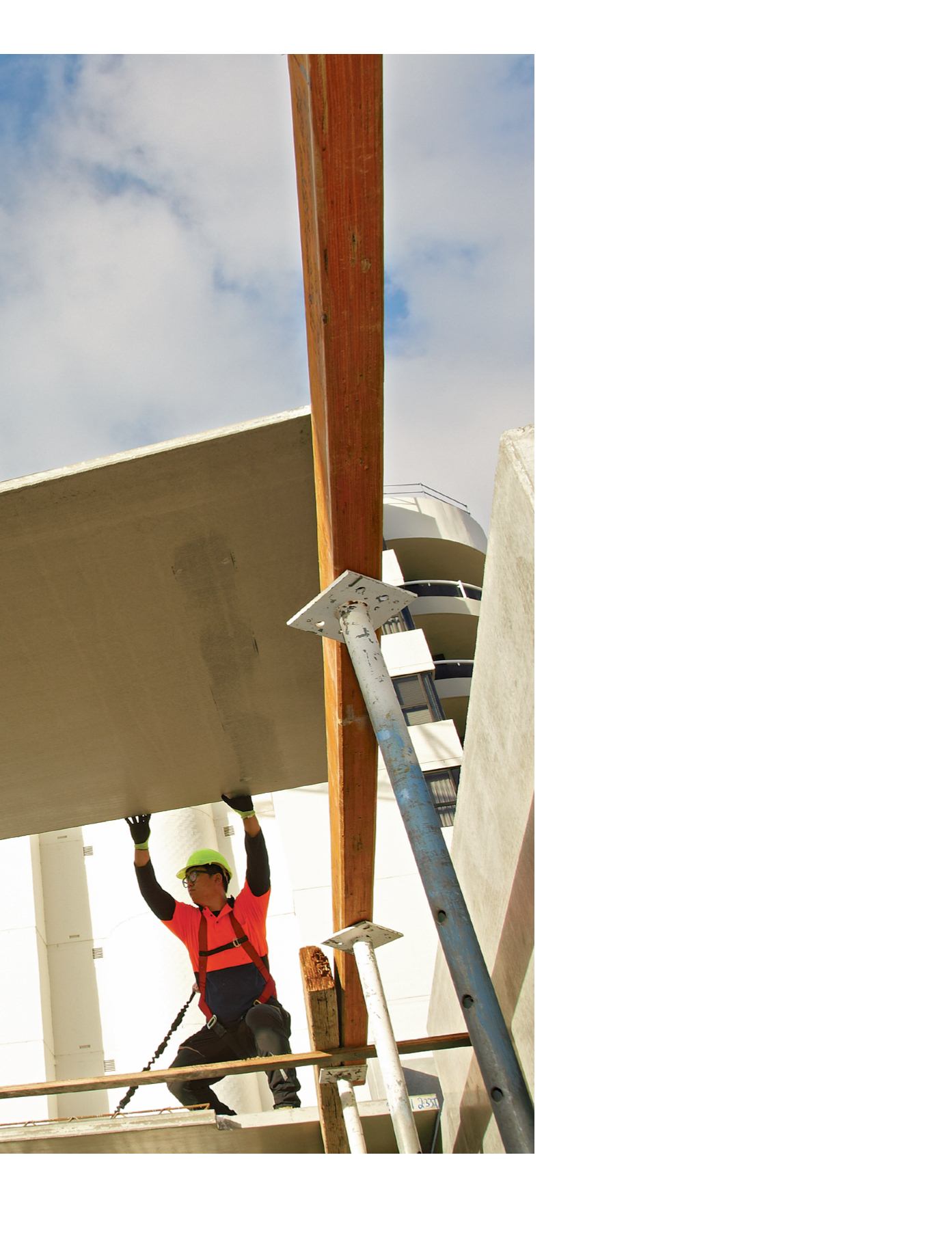

design
mag |
97
Lighter. Faster. Safer. Flexible. Economical.
Those are the five key advantages claimed by
Austral Precast for its Austral Deck flooring system.
But first, what is the Austral Deck system and how
does it work?
Conventional suspended concrete floor slabs are cast
in situ on a formwork base, sometimes timber, more
often a metal ‘tray’, supported at frequent intervals by
a forest of props.The formwork is then fitted with
reinforcement mesh, and concrete poured and
screeded to the finished height.
It sounds simple and basic ... and it is. It’s also very
slow, and time is money, no more so than on a large
commercial or multi-residential project.
The Austral Deck system combines the speed of
precast elements with the considerable structural
qualities of a monolithic floor slab.
Here’s how it works.The Austral Deck elements, let’s call
them planks, are precast in lengths up to 12 metres
and a standard width of 2.5 metres.Thicknesses vary
from 60mm to 75mm and 90mm, to suit the required
loading specification. Each unit is custom made, with
dimensions to specification.
The plank is reinforced and also has multiple rows of
triangular truss reinforcement (steel lattice girders)
following the length of the plank.These are
embedded into the precast plank and project
through the upper surface.
Cast-in items such as ferrules, conduits, and other
service fittings and penetrations can be incorporated
during manufacture.The system also allows for void
formers to be placed and secured on top of the
planks to reduce the concrete required for the in situ
pour, typically by 30 percent.
After curing, the Austral Deck planks are then
transported to site and craned into position, instantly
creating a strong, safe working surface that will easily
carry the load of trades and their materials.Work on
routing floor services can begin immediately.
A layer of reinforcing mesh is then positioned and tied,
and a layer of concrete poured and screeded to the
finished height.The result is a strong, composite floor
slab with the structural benefits of a conventional
monolithic slab.















