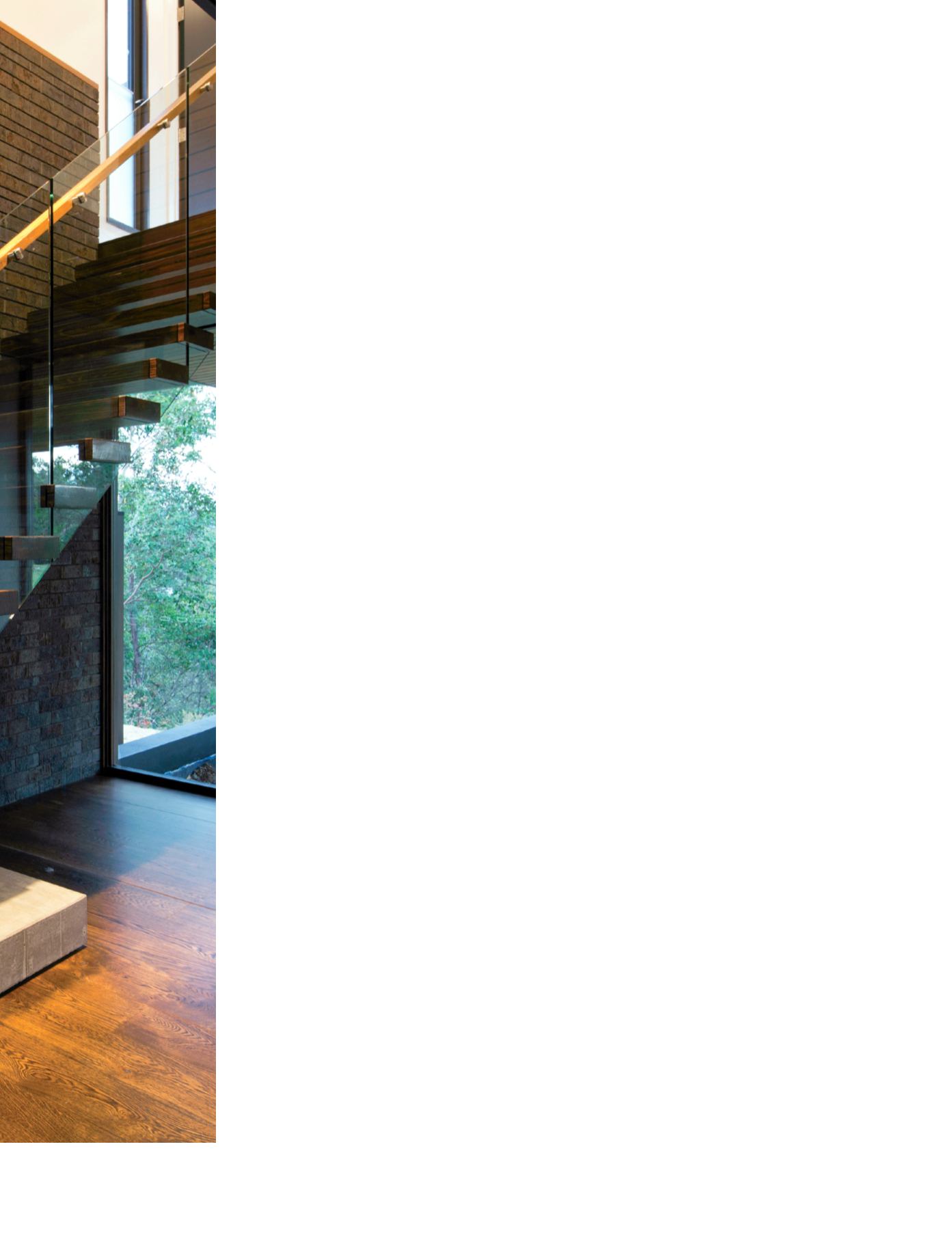

design
mag |
93
South-east Queensland’s sub-tropical climate with its
marked diurnal (day into night) temperature
movements is ideal for a passive design which
harnesses thermal changes to stabilise temperatures
in a home to within a comfortable range.
This family home in Pullenvale, 15 kilometres from the
Brisbane CBD, exploits the four pillars of passive design
– orientation, ventilation, insulation and thermal mass
– to create an environment that does not rely on artificial
heating and cooling.
Despite its relative closeness to Brisbane, Pullenvale is a
semi-rural area with large houses on even larger blocks.
The owners of this property lived next to their new site for
over ten years.They were looking for a home that could
separately accommodate their two young-adult sons
and frequent overseas visitors, while bringing the family
together for meals.
Their new home sits in a natural clearing straddling the
top of a ridge.The one-hectare greenfield site has a
stunning northerly aspect.“It’s perfect,” enthuses
architect Karen Ognibene of Arkhefield,.“You couldn’t
ask for better.There are beautiful views over the
surrounding hills and from certain points in Pullenvale
you can see right down to the border ranges between
Queensland and New South Wales.”
Despite having previously lived in a classic timber
Queenslander, the owners, originally from South Africa,
didn’t want their new house to “touch the ground lightly,”
Karen explains.“They wanted it to feel like it had grown
out of the ground, quite the opposite to a
Queenslander!”Aside from the accommodation
requirements, this was top of their brief.
That’s not surprising, as South Africa has a strong
heritage of building in brick, stone and concrete.
However the selection of brick was not a foregone
conclusion.“We tossed around various materials but in
the end came back to brick because of its richness,”
says Karen.“Stone can also be rich but structurally it has
to be fixed to concrete block or the like and all of a
sudden it starts to lose its integrity.”
The spine of the house is a massive brick wall travelling
40 metres along the southern elevation and rising to an
average of about four metres. Behind the wall is a
circulation corridor allowing access to the linear room
programming. Joinery is also built into the brickwork,
including wine storage and part of the kitchen.
Two more cavity brick walls bookend the house, running
at right angles to the southern wall.A fireplace is built
into each of these flanking walls, indoor to the east
servicing the living area, outdoor to the west warming a
terrace.These two walls and the southerly spine wall
enclose the entertaining space.
Unusually (for south-east Queensland at least) these
walls are constructed in cavity brickwork and finished as
face brickwork, internally and externally.
We asked Karen why she and her clients chose internal
face brickwork.“Brick is such a rich material,” she
considers.“The balance of the interior has quite a crisp,
clean modernist aesthetic with white walls, a lot of glass
facing north and nice polished floors. Brick was just a
way of bringing the landscape into the house and it
gave an enhanced texture without adding another
material to the palette.”
Two brick types were chosen from the Daniel Robertson
range of premium quality clay bricks: Hawthorn Black
and London Blend.These were expertly blended to
create a distinct visual aspect for this project.“They look
rich, quite rustic, like they have been dug out of the
ground,” Karen contends.
This was taken a step further by laying a course of
Roman (50mm high) bricks for every four courses of
standard height (76mm) bricks.The resultant banding is
a subtle disturbance from the expected regular pattern
of brickwork.
Not satisfied with that, the decision was made to lightly
rake (recess) the horizontal mortar joints and flush finish
the vertical joints.“So when you look down the wall you
read the horizontal nature of the brickwork rather than
the individual brick form.”
A sustainable, contemporary family home rises
out of a ridge not far from Brisbane’s centre
Project:
Pullenvale House
Location:
Pullenvale QLD
Function:
Family home
Architect:
Arkhefield
Structural engineer:
Bligh Tanner
Builder:
MCD Construction
Bricklayer:
Gabao (Keith Cockburn)
Featured products:
Daniel Robertson premium clay
bricks in Hawthorn Black and London Blend, standard
height (76mm) and Roman (50mm high)
Photography:
Angus Martin















