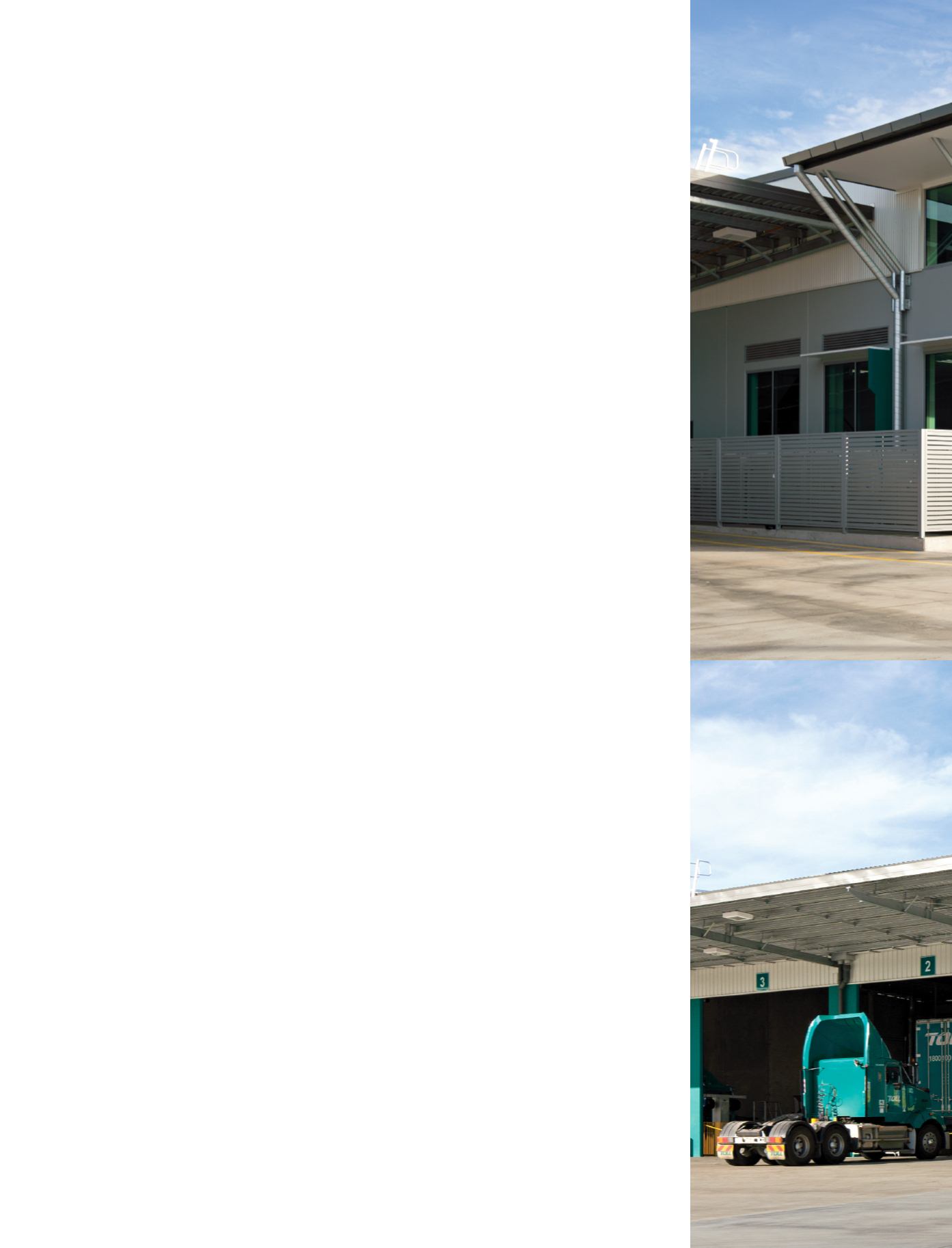

50
|
design
mag
and deliver,” explains Aaron Hughes, the lead
structural engineer for this project.
He emphasises that less is not always more, especially
when it comes to structural steel.“If the designer
doesn’t have a good idea of how the precasters work
or how the structural steel contractor works, then they
are not going to be able to produce the most efficient
design, even if their analysis is superior to that of
another engineer.
“Detailing and practicality are paramount; things like
the way you detail around a door opening in a
precast wall, or understanding how big a panel can
be cast and transported to site.”
The structural engineering team worked closely with
the architectural team, whose job is to look at the
functionality of the spaces and the overall site design,
and related issues such as accessibility and meeting
relevant codes.“It very much comes back to
functionality and spaces and the way the client
needs to use a facility like this,” says Mitchell McGuire
who was the co-leader of the architectural team with
Emma Somers.
Both Mitchell and Aaron emphasise that speed of
construction is essential on these projects and that
the precast component is a critical component of the
work program.This requires tight coordination
between the engineering and architectural teams, as
well as the steel and precast manufacturers and the
construction team.
Drawings must be translated into concrete and steel
with millimetre accuracy.“The steelwork contractor
needs to coordinate with the precaster; because
ultimately a bolt has to line up with a bolt hole,”Aaron
Hughes says simply.
Fortunately, he adds, there were no tolerance issues
with the precast panels manufactured for this project.
Not that he was surprised by that.“Typically,Austral’s
quality is pretty good.They would be considered the
default choice for precast.”
Mitchell McGuire was also impressed with the
accuracy of the precasting process.“You can control
what you are going to get on site.As such, you can
design accordingly and know that it is exactly how it
is going to be on site, which is a big advantage.”
Speed, scale, coordination, accuracy, quality and
innovation.These are the characteristics of industry-
leading companies such as Toll.They are also the
qualities that have made Austral Precast not just the
market leader in their field but “the default choice” of
the precasting industry.
previous opening.
The 3500 square metre
administration building functions as the
national head office of Toll NQX.
right.
The administration building
is connected to the warehouse
operations centre by an aerial bridge.The
operations centre is partly set into the massive,
drive-through warehouse.A workshop services
trucks and forklifts and has two levels
of offices and specialised work bays.
As Australia’s largest mover of freight,Toll Group
thinks and works on a large scale – and their
new freight facility in Brisbane’s southeast
demonstrates that. Located on a 13 hectare site
and constructed by FDC Construction & Fitout
(Qld) for The GPT Group, the facility, leased by
Toll, is the largest pallet and oversize freight
depot Toll Group operates anywhere in the world.
The heart of the complex is a massive drive-
through warehouse covering 36,000 square metres.
A two-level operations building controls the
comings and goings of trucks and their loads.
About two-thirds of its 2090 square metres is
inserted into the warehouse.
An administration building covering 3500 square
metres is connected to the warehouse by an aerial
bridge. It functions as the national head office of
Toll NQX (part of Toll Group) and has open
workstation areas, a call centre, outdoor recreation
areas and even sleeping quarters for drivers.
Across the site and flanked by hectares of
hardstand and car parking, is a substantial 1946
square metre workshop for Toll’s specialised fleet
services business which services trucks and forklifts,
and has two levels of offices as well as tyre and
welding bays and a truck washbay. Completing
the complex is a gatehouse.
These four buildings – operations, administration,
workshop and gatehouse – are steel framed and
clad with precast concrete, 137 panels in all
totalling 2200 square metres of walling,
manufactured and installed by Austral Precast,
Australia’s largest precaster.The blade signage at
the front entrance is also a precast concrete
panel.
Because the structure of industrial buildings – that
is, the concrete and steel – is a large proportion of
the building cost, there is a greater need “to get
the design tight and efficient to build, fabricate
Project:
Toll Group freight facility
Location:
59 Forest Way, Karawatha QLD
Function:
Warehouse, operations centre,
office, vehicle maintenance facility
Owner:
The GPT Group
Architect:
Arqus Design
Structural engineer:
Northrop Consulting
Engineers
Builder:
FDC Construction & Fitout (Qld)
Precast panel installation:
Austral Precast
Photography:
Christopher Frederick Jones















