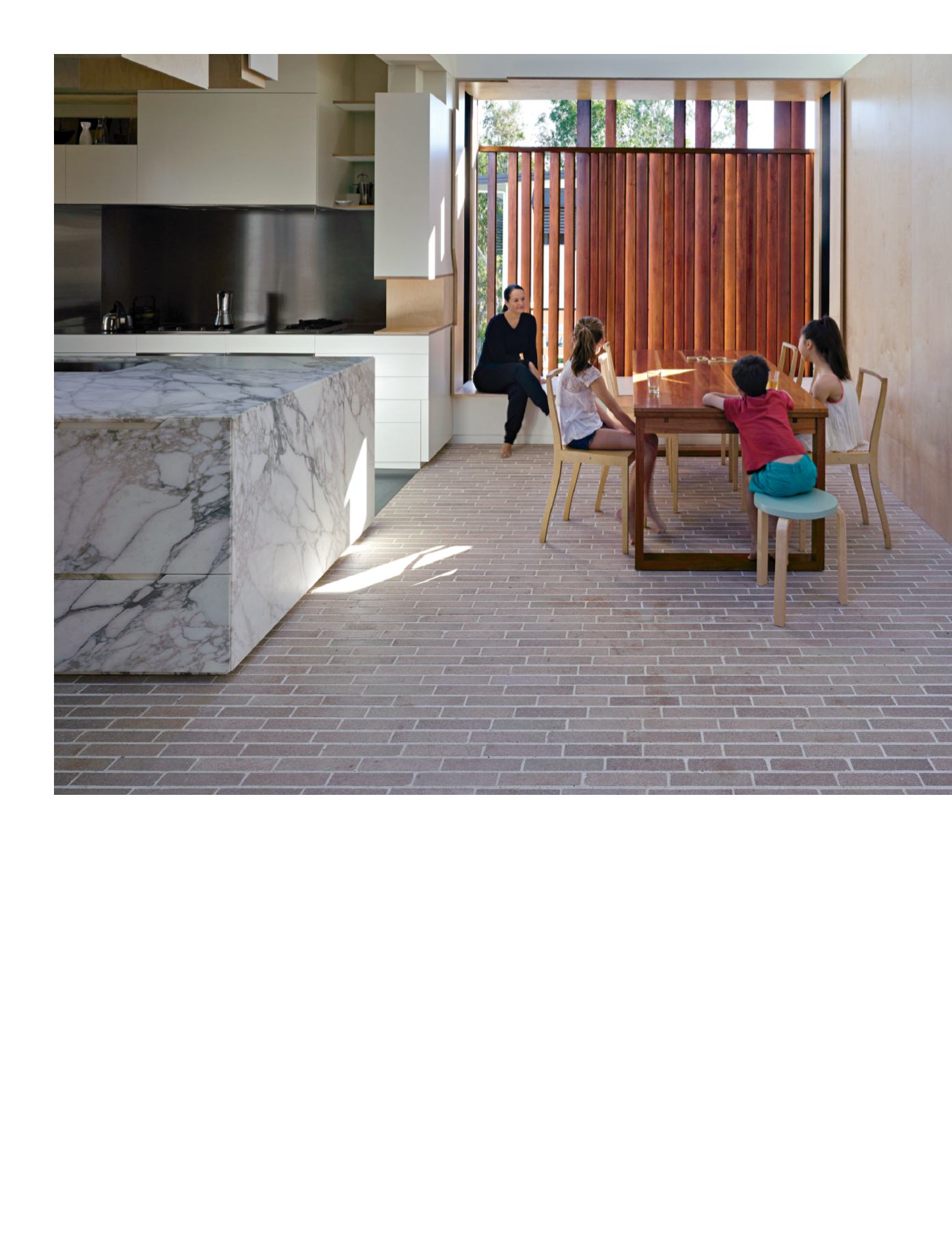

28
|
design
mag
The Blights rejected the common approach of raising the house and
building under – “I actually liked the way the house sat with the natural
ground,” Jayson explains – opting instead to utilise the depth of the site.
Their design also sought to optimise northern and southern light
penetration while dramatising the new spaces and accentuating
their surfaces.
The existing cottage was remodelled to accommodate a lounge,
library/study and master bedroom, while two new bedrooms, a family
bathroom and breezeway form a courtyard infill leading to a kitchen
and dining pavilion. Underneath are a garage, store, fernery and
another bathroom.
An original brick fireplace continued its task of anchoring the old
building. It marks the centre of the extended house, and the starting
point for the new work.The fireplace’s quarter-bonded brickwork also
provided the inspiration for an exploration of patterning using
derivatives of this pattern.“We used it as the cue, it being the hearth
and the central part of the house,” says Jayson.
He describes the loggia brickwork as “a deconstructed English bond”.
Half-brick perforations alternate with open perpends (that is, the gaps
between the vertical brick ends are not mortared) creating a little-and-
large rhythm to the openings and adding another layer of texture to the
project.“Some of the brickwork is incredibly light and delicate in the way it
works as a screen,” Jayson observes. Open perpends also decorate some
solid brickwork.
The downstairs walls are a variation of English bond but with the bricks
turned on edge.The garden walls and platforms are constructed in English
garden wall bond, a further derivative of English bond.
The extension and hard landscaping is a celebration of the bricklayer’s art.
The designers and the bricklaying team, Shane Norton and Rese Rose
Gates, better known as Elvis & Rose, fully exploited brickwork’s small-format
modularity and its capacity to be modelled, perforated and patterned.The
brickwork is not confined to walling but wraps and folds through a variety
of framed vistas, seating, nooks, niches, ledges, plinths and floor surfaces,
ultimately transitioning into the rear landscape via stepped terraces.
Bowral Bricks premium-quality Simmental Silver 50mm dry-pressed clay
bricks are used throughout the formal areas as both walling and laid on
edge as flooring.White sand was used in the mortar for solid brickwork
and flooring.















