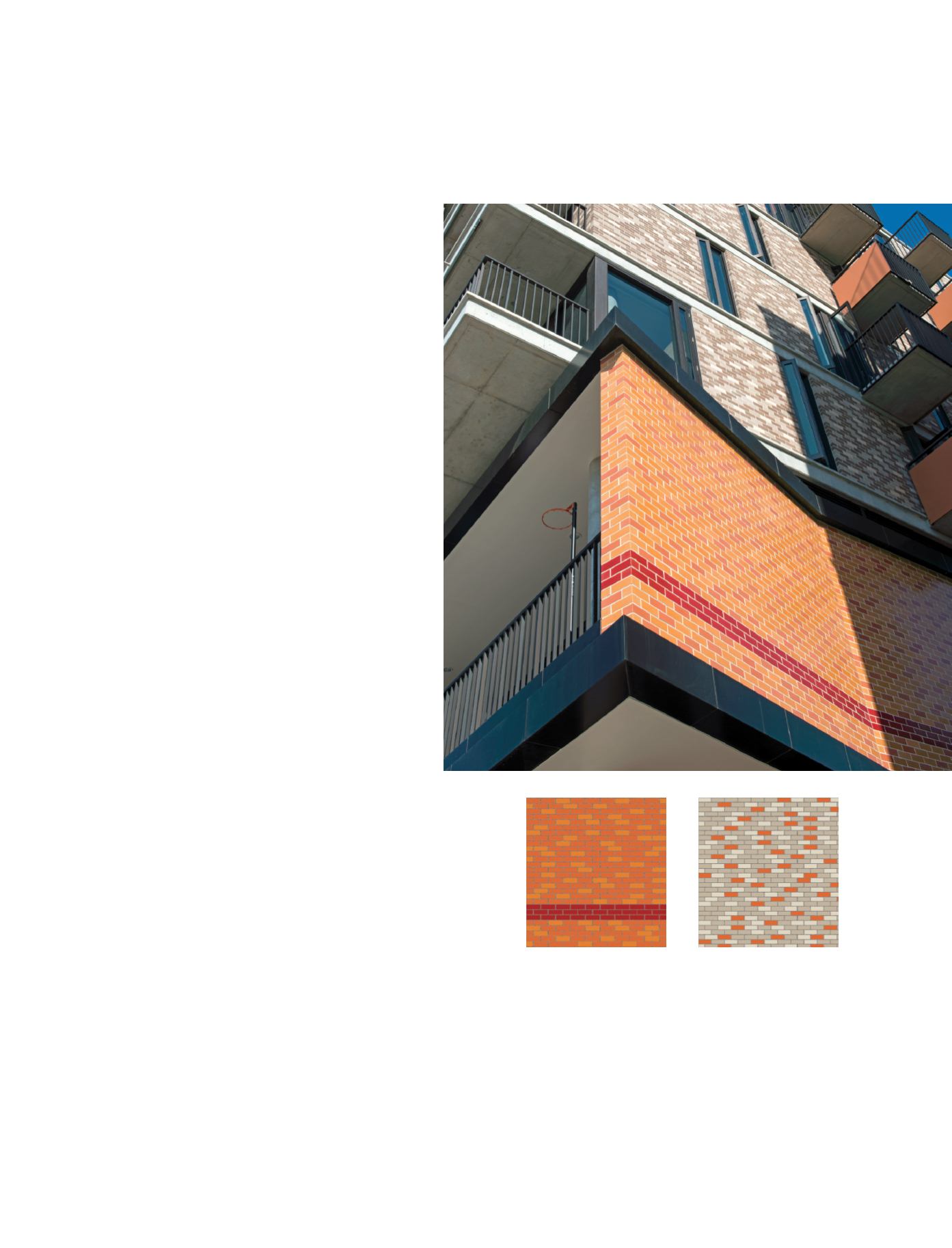

20
|
design
mag
Goldstein College
podium
70% Austral Bricks
Burlesque Orange
30% Austral Bricks Goldstein
Orange (custom colour)
Stripe in Austral Bricks
Burlesque Luscious Red
Goldstein College
courtyard
60% Austral Bricks Dynasty
Brushed Leather
30% Austral Bricks Dynasty
Karrington Silver
10% Austral Bricks
Burlesque Orange
The internal planning and function is partly reflected
externally. Basser, Baxter and Goldstein colleges have
group balconies whereas Colombo House has individual
balconies, as befits its senior students. Fig Tree Hall,
specifically designed for the needs of Islamic students, is
located on an elevated corner to increase privacy.
Brickwork was an obvious choice: it is the predominant
material on the campus and the University is attracted to
high-quality, low-maintenance finishes.“We agreed quite
early on that brickwork’s robustness, its tactile quality, and
its consistency with the surrounding context meant that it
had to be the predominant facade material,” says
Matthew Allen, Bates Smart’s design leader for the $110
million project.The project director was Guy Lake and
Robert Graham was the project leader.
Allen had used glazed bricks while working in the UK and
was attracted by what he calls “the playful quality in their
colour and reflection.”The designers chose a broad
colour palette of bricks, both glazed and conventional, to
link back to the existing campus buildings while allowing
the creation of an individual identity for each of the new
colleges.
“Part of the architectural challenge was to synthesise the
different bricks so there was a similarity between the
colleges, and just enough difference to identify them
individually,” he adds.
A number of prototype panels were constructed to
finalise colour combinations and perfect techniques
before the process of laying just under half a million
bricks began.
The key to understanding the facade design is the use of
three very different design approaches. Firstly, the top
level external facades are rectilinear and apply a
consistent brick palette to unite the appearance of the
five colleges.“For that we selected a blend of three face
bricks to respect the original clinker brickwork of the
Dining Hall,”Allen explains.Typically, this is 60/30/10 mix of
Bowral Purpose Made Commons, Bowral Simmental Silver
and Austral Bricks Ultra Smooth Tempo, respectively.















