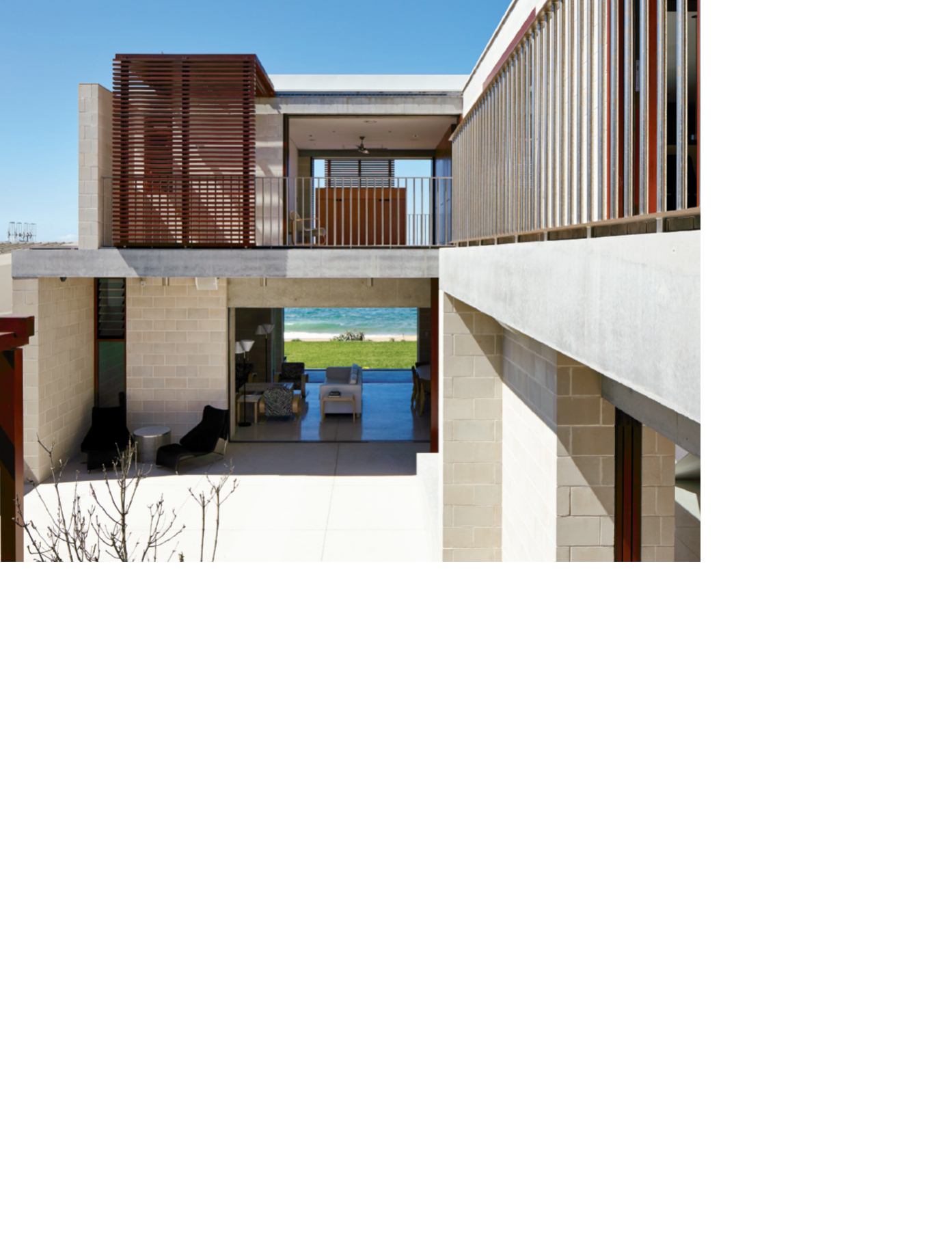

design
mag |
119
becomes a sunken suntrap,” says Alex Porebski.
“Most houses in this situation orientate all their
outdoor space to the beachfront but come
afternoon there’s no sun and often you can’t sit
out there because of the wind.”
The whole house can be opened up to sun
access.“If you are sitting in the courtyard you
can connect with the bushland behind and
also with beach quite easily.The courtyard was
really one of the driving principles of the
design.”
The building is designed for low maintenance
and a long life. Stainless steel rainwater goods
are essential in this corrosive environment.The
flooring is terrazzo.The use of paint internally is
minimised.The structural elements are concrete
masonry and off-form concrete.
The sliding doors and screens use stainless steel
sailing hardware and the nautical theme is
continued with teak window frames and
screens. In perhaps the only concession to
regular maintenance, the owners decided to oil
the teak rather than leaving it to weather.
The house also has excellent sustainability
credentials.Thermal mass, a key but often
overlooked cornerstone of passive design,
requires heavyweight materials such as
masonry. Concrete slabs also assist thermal
mass but the greatest benefit is derived from
perimeter mass.
“Besides the passive environmental side of
things with massed walls to the west and south,
there are quite heavily insulated roof areas,
good cross ventilation, good solar access into
the house, and the operable timber shutters
and double glazing with low-e glass,” says Alex
Porebski.These work in unison with thermally-
massed materials to smooth the high diurnal
(day to night) temperature variations.
Alex praises the work of the builder who “did an
exceptionally fine job.” He singles out the
detailing of the off-form concrete staircase
leading from the street and the precise laying
and alignment of the concrete masonry.
The challenging location and the expected
affects of climate change required the
collaboration of a number of specialists,
including structural, geotechnical, hydraulic
and coastal engineers, as well as an ESD
(environmentally sustainability design)
consultant.
Throughout this, Porebski’s clients maintained an
active and considered involvement which has
resulted in an outcome that Alex Porebski
describes as “a thoughtful sequence of
meticulously crafted pieces forming a house
that celebrates the act of living on the beach.”
Shot Blast Face and Polished Face.These
blocks are available in many of the same
sizes as their industrial grey concrete
masonry cousins, but with a much finer
surface finish and contemporary colours.
The house is set over two principle living
levels, with a large courtyard and living
spaces on the ground floor, and three
bedrooms and a study in an L-shaped
arrangement above, following the south-
western side boundary.
The site and its projected use presented a
number of challenges to the designers and
the numerous consultants required for this
project.
The beachfront location placed parts of the
house seaward of the predicted Sea Erosion
Line.This required specialist engineering with
deep piers bored, effectively allowing the
house to be wholly supported on the piles in
the event of severe erosion.
For the architects, the major challenge was
to protect the residents against the daily
onshore winds that make an opening to the
south-eastern beachfront all but unusable
every afternoon.Their solution was a central
courtyard protected by operable screens
and windows against the prevailing winds.
The courtyard does double duty, also
allowing northern light to penetrate along
the north-eastern boundary.“It really
clockwise from bottom left.
Concrete masonry is a
durable, low-maintenance
material in this saline and
abrasive environment.The
house is set over two levels
with living below and
sleeping quarters above.
The courtyard does double
duty, allowing northern light
while screening the
afternoon wind.















